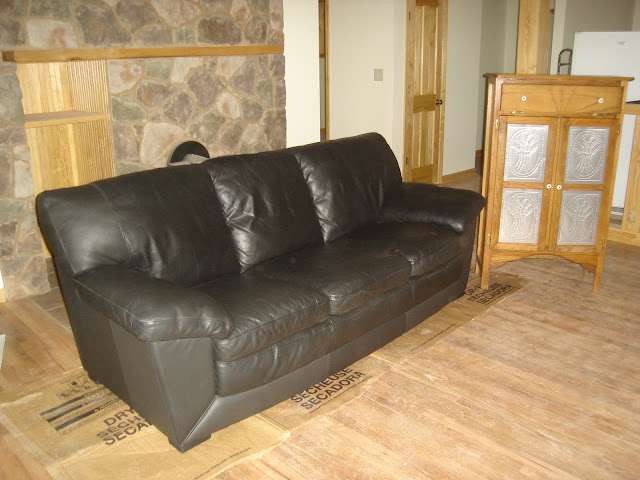Upon returning from our bike tour in Tucson, we were pleased to find that a good bit of progress had been made in finishing our new house. The oak flooring in the living-dining area had received its final coats, tile floors in the kitchen and basement had gotten their grout, and the kitchen cabinets were much closer to being finished. Moreover, work was beginning on the landscaping and the master bathroom vanity.
In preparation for landscape work, we had also finally gotten rid of the industrial size dumpster, which for months had marred every picture I took of the front of the house. Here's the way it looks now:
Our cabinet maker Paul Pringle has not only brought the kitchen cabinets a lot closer to completion, but he has also finished work on the vanity in the master bathroom. Here he checks the base cabinets that he has just installed. They were now ready for the plumbers to install the sinks and faucets.
In the picture below, the sinks and plumbing are installed, and the cabinets await the addition of doors.
Above the sinks is a large cabinet that Paul made to enclose the twin medicine cabinets and hold the lights. In the picture below, Paul and his dad are holding it over the sinks, so that I can check the height.
And in this final shot, the mirrored medicine cabinets have been inserted, and the whole installation awaits only the electrician to install the lights and receptacle in the cabinet.
Meanwhile, our landscaper has been busy rearranging the front and back yards. We will have a small concrete patio outside the backdoor on the basement level, which will also provide a place for firewood storage. Here workers are building a wall to keep the dirt above the patio from washing down on it.
There is also a wall coming from the ramp that leads from the back deck to the garage area and then down to the backyard.
The stump grinding machine has a large saw blade that passes back and forth over the stump, until it has been cut completely away, bit by bit.
With the stump out of the way, Greg and his coworker can lay out the piping for the rain garden, checking the elevation and fall on each pipe. On the far side of the drive, the uphill side, is a box drain to catch the runoff from the upper corner of our yard and from the neighbors' lot and pass it under the driveway.
The white pipe and the two black ones from the right, which will bring water from downspouts, lead into the low spot in the middle, which will be filled with gravel. Off to the left will be an outflow pipe, which will carry off excess water when the rain garden fills up.
While the above activity was taking place, we were starting to move in items besides telephones and computers, and to have deliveries of new furniture made to our new house. We've already taken delivery on a new bedroom suit, and today (Saturday) we had two workers cleaning floors and windows. Next week we will have professional movers bring over all the big, heavy stuff that we don't want to move ourselves or ask our friends to move. Then we will have to cart over all the boxes and smaller stuff, as well as a lot of replacement items that were sent to us at the behest of the insurance company. By the end of next week we will be out of our temporary residence and living in our new house. It's almost time to get excited!
It took almost a year from the date of the fire to get our new house built. And I think we'll be lucky if we get fully settled in by the end of 2013. We hope you will plan to come see us and our new abode soon.
--oc and manita





















